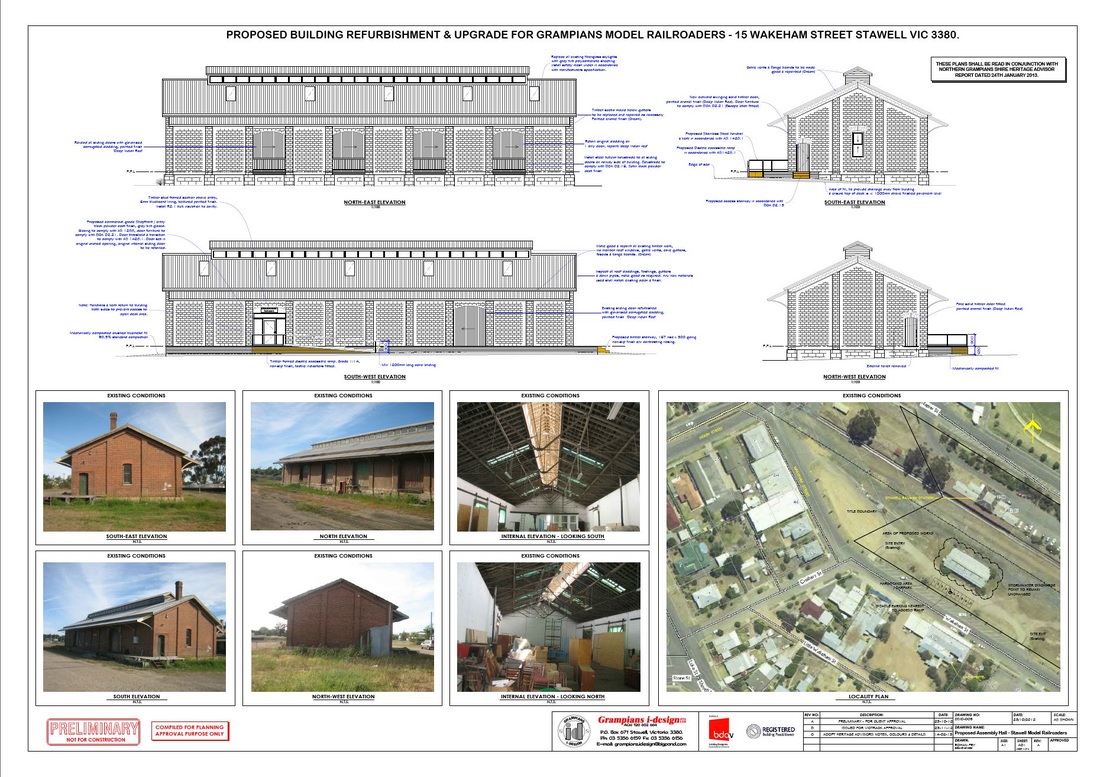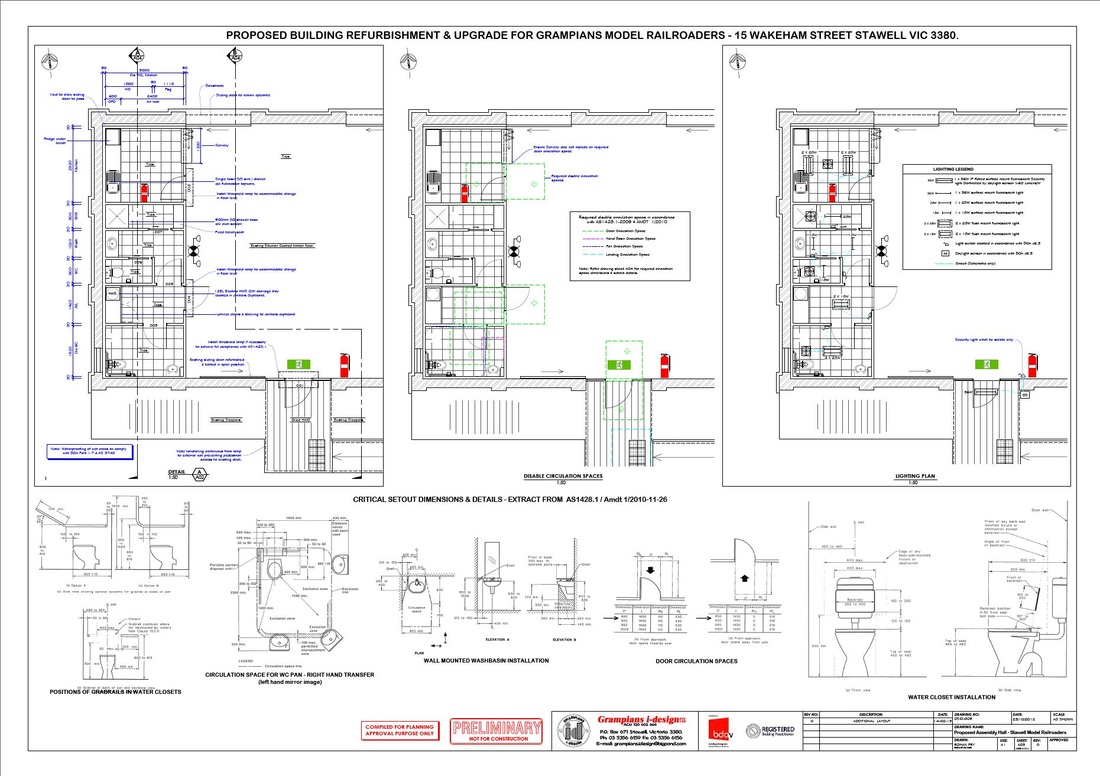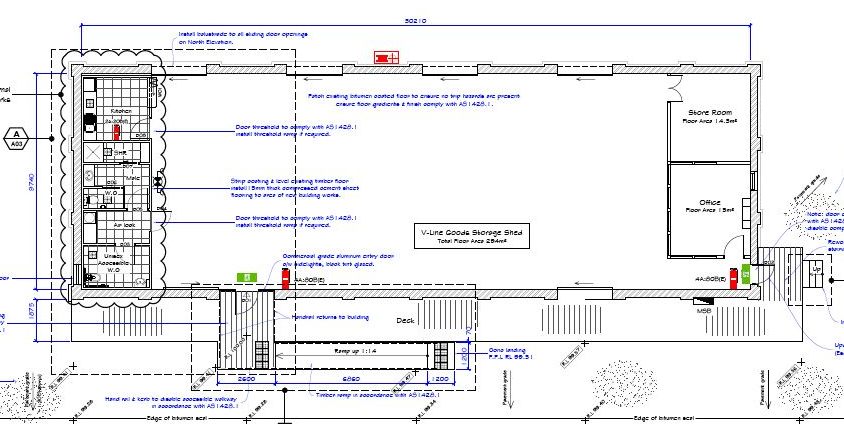RENOVATION PLANS
EXTERIORThe exterior will incorporate an all abilities access ramp plus stairs at one end, connected with a decking running the length of the building.
|
INTERNALInternally we will be building a kitchen, unisex toilet plus handicapped toilet incorporating a wet area with shower and baby change table for our planned open days for the public
|
The bulk of the open space will be used to display club and members layout whilst the right hand rooms will house our resource library with books, magazines and videos with the club office next door.
There will also be railway memorabilia displayed in the main space. |


